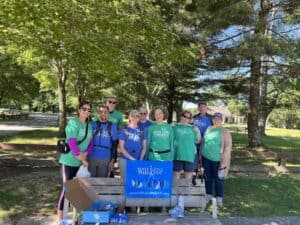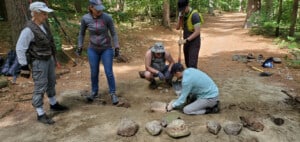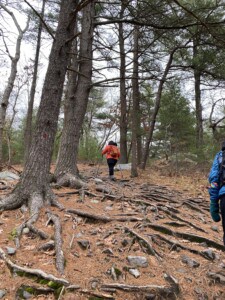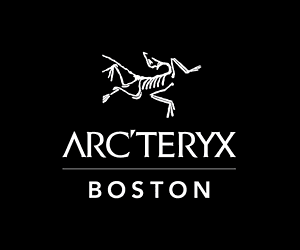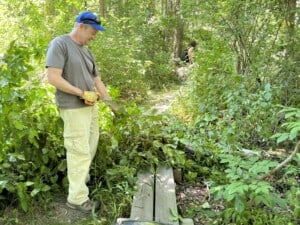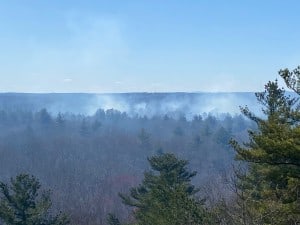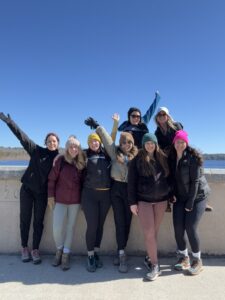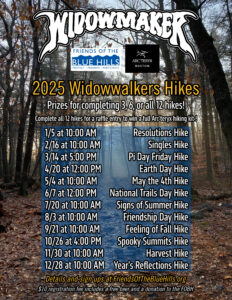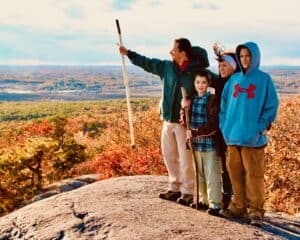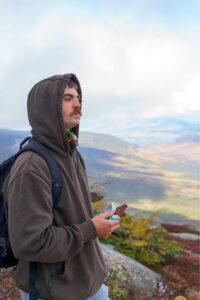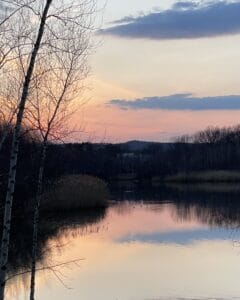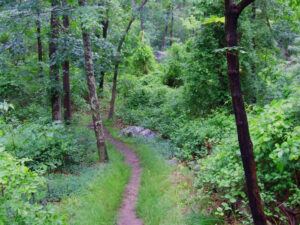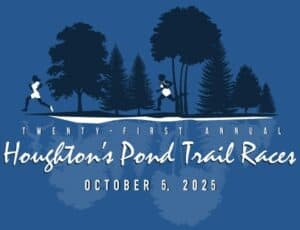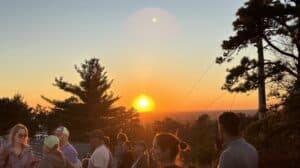Interview with Steven O’Shaughnessy on the Brookwood Farm Barn
Steven O’Shaughnessy is head of the Carpentry Preservation Department at North Bennett Street School (NBSS). Students and faculty at NBSS restored and rebuilt the Brookwood Farm’s historic 1791 barn.
How do you think restoring this historic barn will affect visitors’ experience to Brookwood?
The restored barn at Brookwood will become the focal point for visitors and a base of operations for events such as Maple Sugar days and other events I’m told are in development. The history of farming in New England can be better understood with this great example of the iconic English barn standing proudly again on a working farm. The later farm buildings are also an important part of the storyline and changes that have occurred which was very typical on farms in New England. The restored barn also represents a great example of the continuity of the craft of timber framing still be taught to carpenters.
What makes the barn special to this time period? Why is it unique?
This little barn is special in a few ways. It’s the only known 18th century two-bay barn in New England. It was quickly and lightly built and probably not intended to last 220 years. It was probably used as a cow or oxen barn. There are quite a few surviving, massively built, three, four and even larger English barns from the 18th century but most of the smaller, lighter built barns have not survived. Perhaps because it was moved onto an improved foundation and added to and converted into a horse barn, it survived the centuries. Many original timbers were hewn from an axe but many were sawn from a water powered up-and-down saw mill and transported to the site. Another feature of this barn that is identifiable as 18th century is the heavy use of White Oak. All of the main carrying posts, braces, top plates, sills, joists, and two of the three tie beams are White Oak. White Oak and Chestnut were also the species used as roofing sheathing boards. In addition to its strength, this species was known for its ability to resist rot and deterioration. The barn did have some Eastern White Pine timbers intermixed within the frame where there was less concern about carrying capacity. This combination of species was an indicator that it was probably built in the second half of the 18th century. After 1800, it was far more likely that barns and homes would be framed in the lighter, more plentiful Eastern White Pine.
How do you know the barn is an 1791 English barn? The 1791 date was taken from the results of a Dendro study performed by the Oxford Dendrochronology Laboratory. The 1791 date actually surprised several Preservation Carpenters who guesses it would be closer to 1730. It was built using an ancient English style of layout and construction known as the “Scribe-Rule” method where no two parts of the barn are alike. The irregular and unique shapes of the timbers were joined into one another or scribed together. Later barns (after 1800) utilized the American joinery method known as “Square Rule”.
What was completed this spring and what remains to be done? There have been several phases of work that preceded this spring’s efforts but what has been completed is what you see on site today. The repaired frame is standing, completely sheathed with White oak on the roof and Eastern White Pine on the sidewalls and subfloor. The nails holding the pine sheathing to the frame are reproduction nails based on the originals pulled from the barn. The Roof has been double strapped (a method to allow maximum air circulation) and a few hundred hand-made shingles are hung on this strapping. Trees were converted to timbers with felling and hewing axes exactly the way the original barn was constructed in 1791. The wood shingles on the roof were handcrafted huge pine logs split by hand with wedges and sledge hammers. They were cut into 16” long bolts and then split into billets with froes and mallets and then shaved with draw knives on shaving horses. The final step was to hand plane down each and every shingle before being nailed to the roof. What has yet to be done and is scheduled for the fall, is the completion of the roofing, construction of board and batten style main barn doors (temporary doors are now in place for the summer) and ¾ man-door at the south elevation. Also a single window will be installed in the gable end of the south elevation, flooring and the addition of planks for the hay mow.
Do you have an estimated time for full completion? All work will be completed before Nov 1, 2012.
You rebuilt the historic barn on the opposite side of the street. Why did you choose that location? NBSS was prepared to rebuild the barn on it former (but not original) site to the left of the road but we expressed serious concerns about the storage of flammables in the DCR workshop and the routine use of cutting torches and welding and metal fabrication.
The decision to move the barn off of its foundation was made easier when independent architectural historians and experts in the field of preservation were brought onto the site to consult on the barn. All concluded that the earliest portion of the barn was likely moved to the earthen ramp style foundation to the left of the road in the 1840’s. This type of barn foundation became popular by the 1840’s, is an American invention and did not exist in the 18th century. The two-bay English barn we are restoring would have had a low, dry-laid field stone foundation with no useable space beneath it.
The barn when the project began was found to have a rather crudely constructed third bay added to it sometime in the 19th century (approximately 30’ long by 20’ deep), possibly at the time of the quarry stone foundation. The high percentage of Quincy gray granite in the foundation would not have been available in 1791.
These findings made it quite easy to propose that the original, two-bay, English barn be resurrected on a proper field stone foundation and separate from the DCR workshop. The choice of location was DCR’s choice. With no record of the barn’s original location, positioning the barn directly across the road from its former site, was thought to be an easier way to explain the story.
Do you know the plans for upkeep or maintenance? I will personally oversee the barn and it’s very likely NBSS will be involved in its maintenance and upkeep. The use of condition assessment forms will be helpful to list and describe any issues that need to be addressed.
What do we still see on the left-hand side as you walk into Brookwood?
Actually, what remains on the left side of the road represents at least three phases of construction. The unpainted gable end that faces the road was built as an addition to the 18th century English barn. We have been using 1910 as the date. The long , narrow portion of the barn now used as a DCR workshop was a stand- alone structure also built in the early 20th century and was known as the “Cow barn”. It stood somewhere else on the farm and was moved over and attached to the c.1910 wing back in the 1940’s. The cow barn/workshop was extended in length by about 15 feet after it was moved to its current location. There was also an additional, crudely constructed wind to the end that was later removed.

